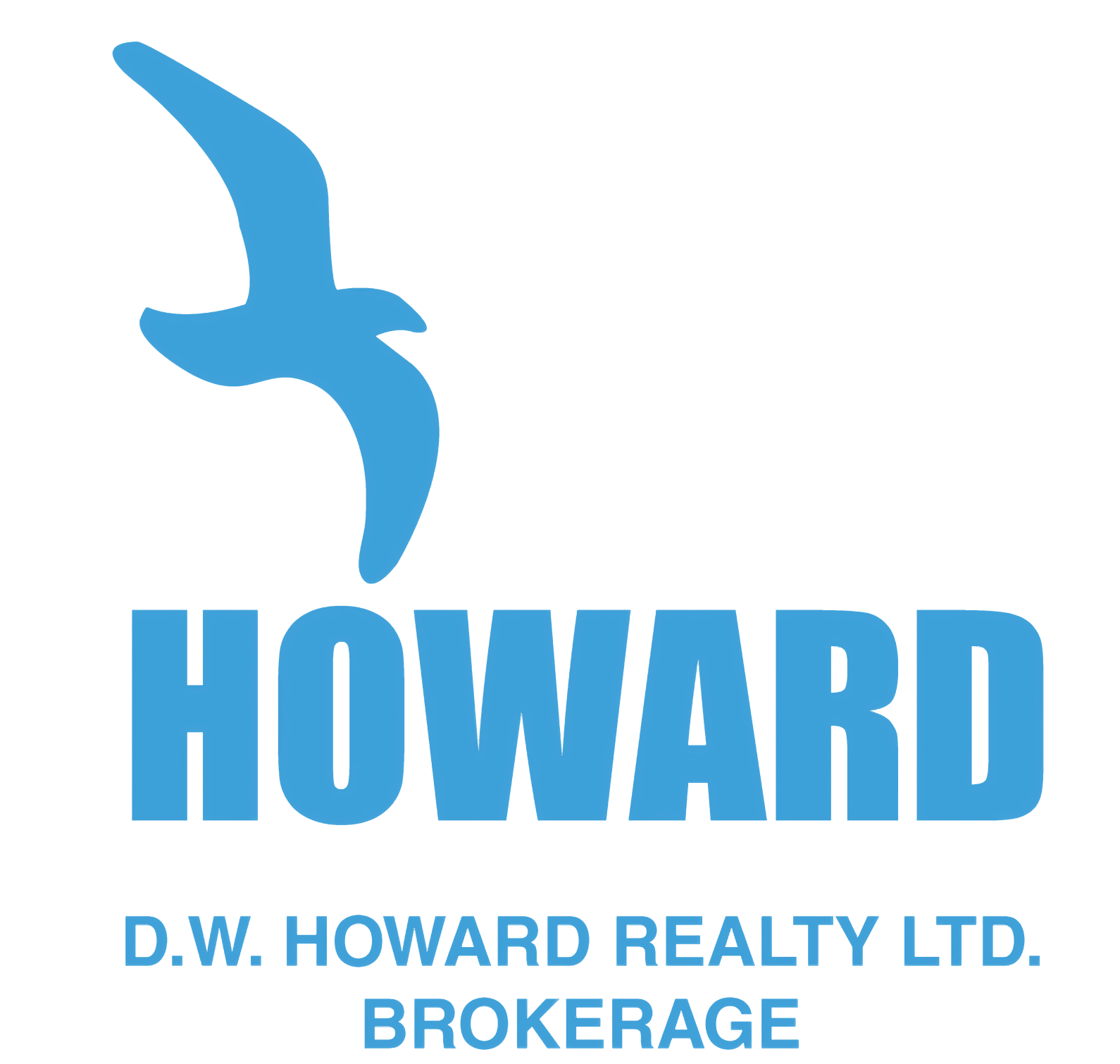-
273 Prospect Point W in Fort Erie: 335 - Ridgeway House for sale : MLS®# X12337345
273 Prospect Point W 335 - Ridgeway Fort Erie L0S 1N0 OPEN HOUSE: Oct 05, 202512:00 PM - 01:30 PM EDTOpen House on Sunday, October 5, 2025 12:00PM - 1:30PM$1,124,999Residential Freehold- Status:
- Active
- MLS® Num:
- X12337345
- Bedrooms:
- 3
- Bathrooms:
- 2
Welcome to this enchanting bungalow that perfectly blends comfort with charm. Nestled on a tranquil dead-end street, this home is ideally located just moments away from the vibrant village of Ridgeway, offering both convenience and serenity. As you sit on your inviting porch, savor the refreshing breeze wafting in from Lake Erie, creating a peaceful retreat from the hustle and bustle of everyday life.This move-in ready gem boasts designer touches throughout, ensuring that every corner of the home reflects a sophisticated yet cozy ambiance. You'll be captivated by the attention to detail and the thoughtfully curated spaces that make this house a true standout. Step outside to discover your very own backyard oasis an idyllic family retreat complete with an alluring inground pool, perfect for cooling off on warm summer days or soaking up the sun. If your quest is to find that one-of-a-kind home that harmonizes relaxation and luxury, dont miss out on the opportunity to come take a closer look this charming property could be the dream home youve been searching for! More detailsListed by D.W. HOWARD REALTY LTD. BROKERAGE- Sally Howard, Broker
- D.W. HOWARD REALTY LTD. BROKERAGE
- 1 (905) 8941703
- Contact by Email
-
7116 Harriman Street in Niagara Falls: 207 - Casey House for sale : MLS®# X12376881
7116 Harriman Street 207 - Casey Niagara Falls L2J 3S2 OPEN HOUSE: Oct 05, 202502:00 PM - 04:00 PM EDTOpen House on Sunday, October 5, 2025 2:00PM - 4:00PM$599,000Residential Freehold- Status:
- Active
- MLS® Num:
- X12376881
- Bedrooms:
- 4
- Bathrooms:
- 2
One of Niagara Falls most sought after communities., you are going to find this adorable 3+1 bedroom 2 bathroom family home. With a little creativity you can bring this home back to its stellar condition. Very spacious bedrooms on the upper floor. Kitchen, living room and dining room are all great sizes to host the entire family. The basement has so much potential, create another bedroom or 2 plus still have a family room, laundry room and so much more. Private, fully fenced backyard as well as a shed/workshop with hydro. More detailsListed by D.W. HOWARD REALTY LTD. BROKERAGE- Jacqueline Willoughby, Salesperson
- D.W. HOWARD REALTY LTD. BROKERAGE
- 1 (905) 8941703
- Contact by Email
-
4084 Erie Road in Fort Erie: 337 - Crystal Beach House for sale : MLS®# X12397023
4084 Erie Road 337 - Crystal Beach Fort Erie L0S 1B0 OPEN HOUSE: Oct 05, 202502:00 PM - 04:00 PM EDTOpen House on Sunday, October 5, 2025 2:00PM - 4:00PM$499,000Residential Freehold- Status:
- Active
- MLS® Num:
- X12397023
- Bedrooms:
- 3
- Bathrooms:
- 2
Beach living at its Best! Erie Rd Gem Near Crystal Beach! Opportunity knocks! Welcome to your dream beach retreat just seconds from the famous Crystal Beach. This renovated home combines modern comfort with a bright, open beach vibe that captures the essence of coastal living. Highlights include prime Erie Rd location right in the heart of the action. Just a stroll to Crystal Beach, renowned for it's beauty and vibrant atmosphere. Renovated with fresh, stylish finishes and a light-filled, airy design. Cozy gas fireplaces perfect for cooler evenings. Private rear deck ideal for entertaining and summer BBQs. Surrounded by popular restaurants, cafes, and boutique shops. Incredible rental potential in one of the most desirable vacation spots in the region. Whether you're looking for a smart investment, a weekend getaway, or your forever beach home. This property has it all. Affordable, turn-key, and full of charm, it offers a true beach resort feel with year-round enjoyment. More detailsListed by D.W. HOWARD REALTY LTD. BROKERAGE- Craig Spada, Broker of Record
- D.W. HOWARD REALTY LTD. BROKERAGE
- 1 (905) 8941703
- Contact by Email
Data was last updated October 1, 2025 at 07:15 PM (UTC)
The enclosed information while deemed to be correct, is not guaranteed.

D.W. Howard Realty Ltd
Office Address:
384 RIDGE RD, P.O. BOX 953
Ridgeway, ON, L0S 1N0